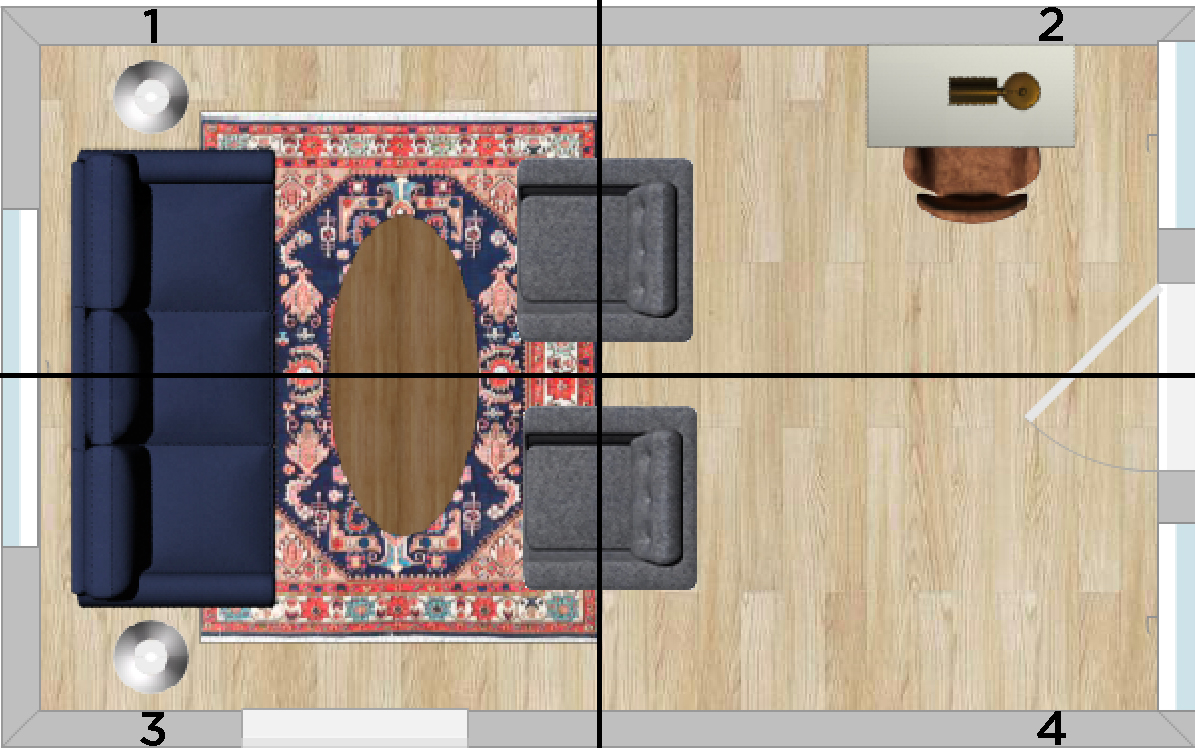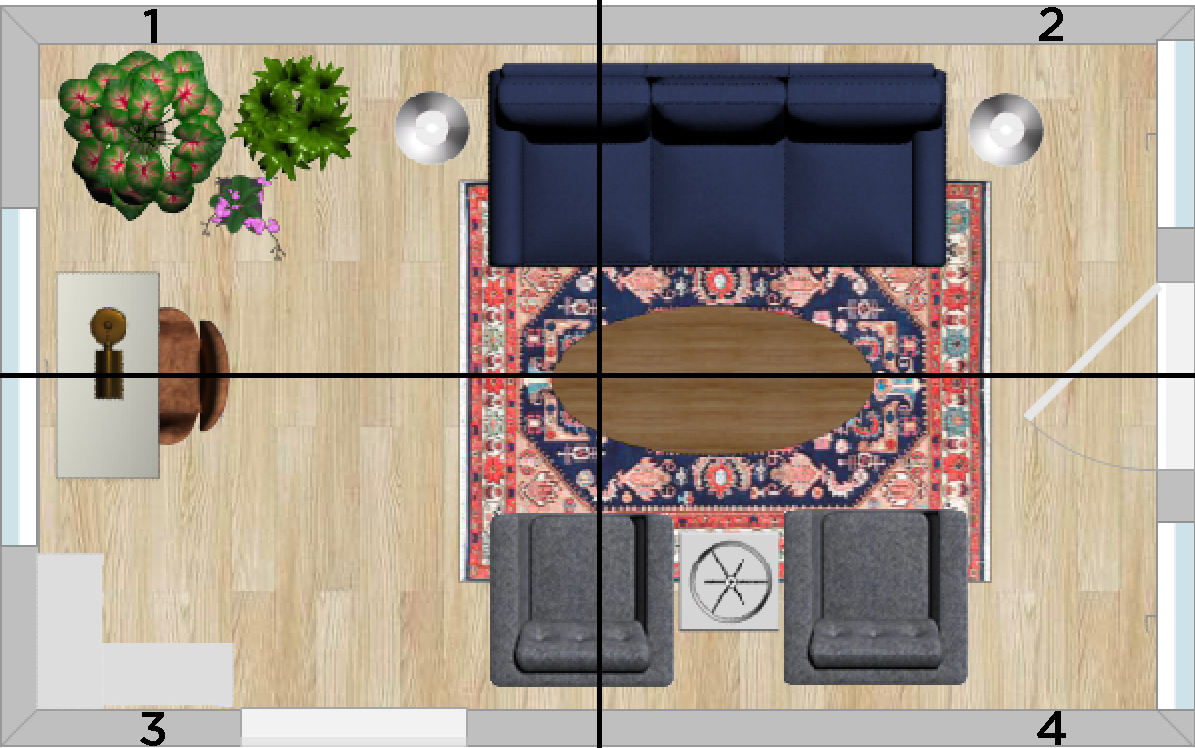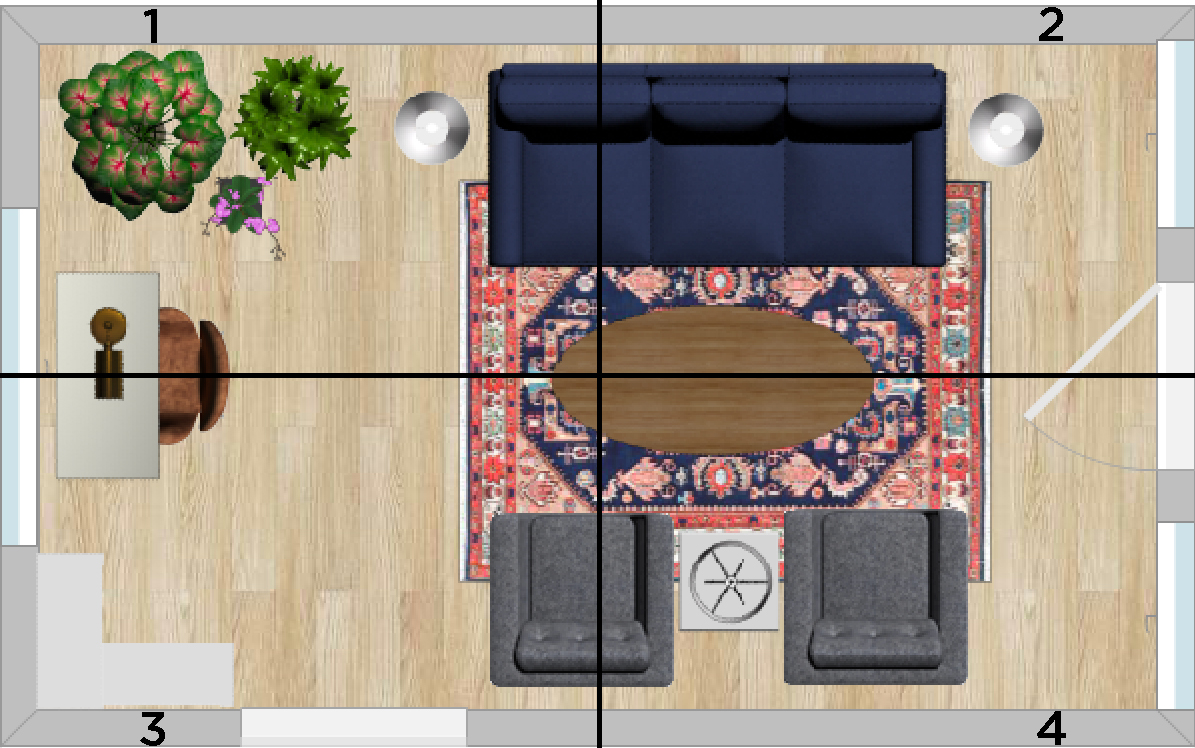A common mistake that people make when starting a new room design is not understanding how to properly balance a room. When designing a space, it is important that there is even distribution of items throughout the whole room. This means that if you have a lot of furniture on one wall and a nominal amount on the opposite wall-then the room is not evenly balanced.

Think of the room as a scale. Imagine a line down the middle and make note of everything on one side, do you have a similar amount on the other side? This does not mean that if you have four pieces of furniture on one side you need four pieces of furniture on the other side. You want to be cognizant of the size and shape of the pieces. For example, if I have a large bed on one side of the room, I will need more than one small dresser opposite it. Either pick a number of smaller sized pieces that roughly equals the mass of the item across the room or find a bigger piece to match it.
Keep in mind the placement of windows and doors, these also count towards the balance of your room. They are key structural items that must allow for traffic or walking space in front of them. This counts towards the weight of that area as well.

A room will also need to be balanced not just from side to side, but also from top to bottom. If you have a lot of furniture and nothing on the walls above chest height then your room will seem bottom heavy and off-balanced. If I have an armoire that goes up to near the height of the wall then I will want to put a China cabinet of equal height across from it, or perhaps a console with shelves above it. The important thing to note is that there are objects of equal height on both sides and you are not forgetting about covering your walls and designing upwards.
For more design tips like this one visit my website www.redesignedclassics.com and download my free Design Guide.


