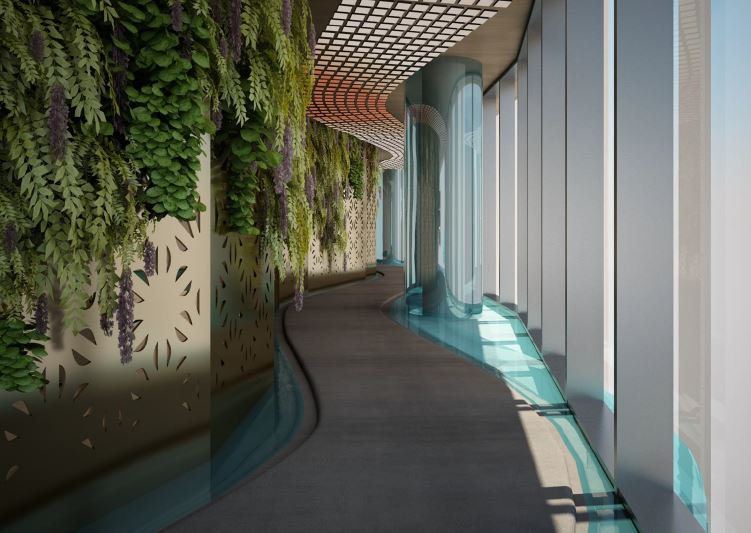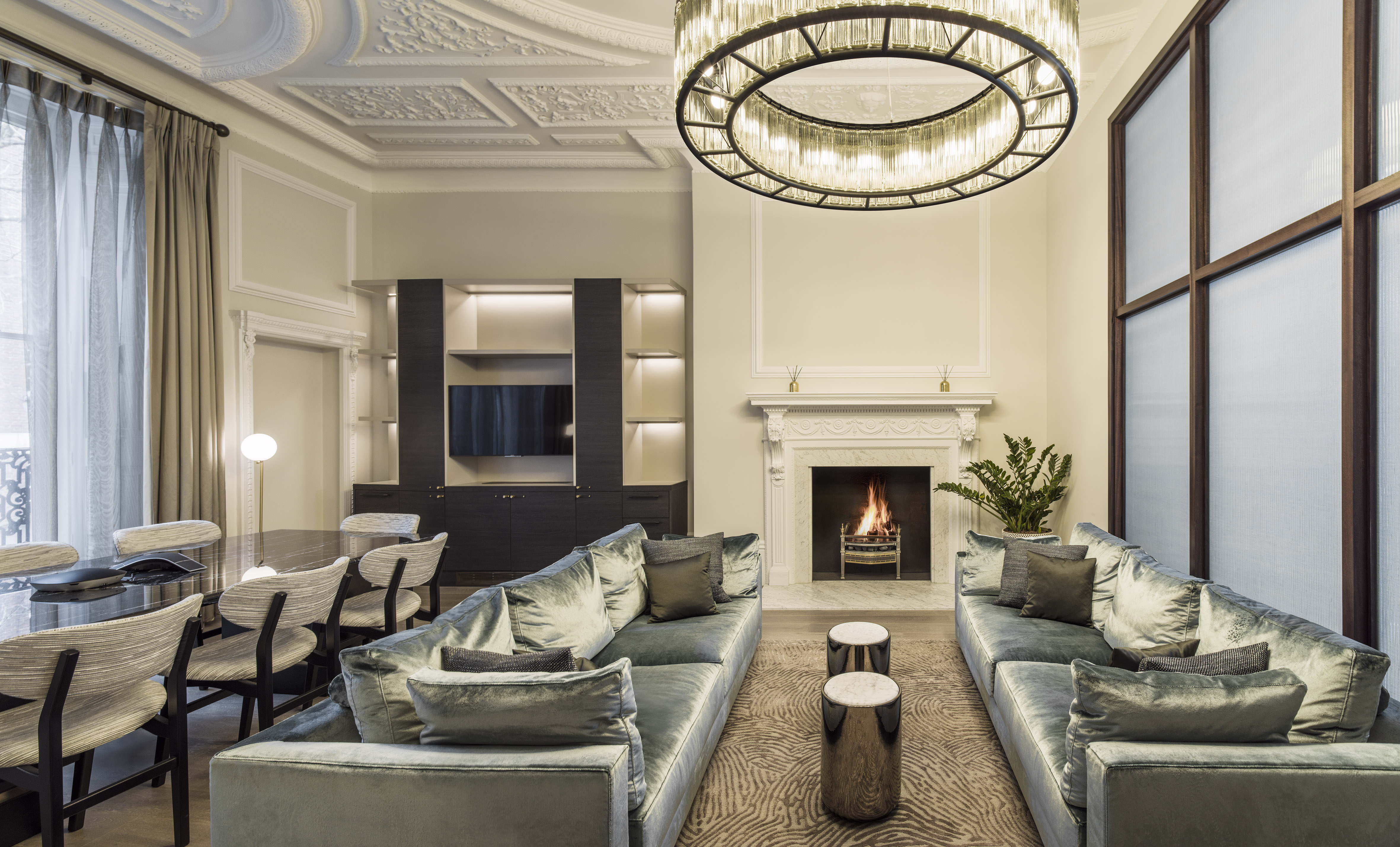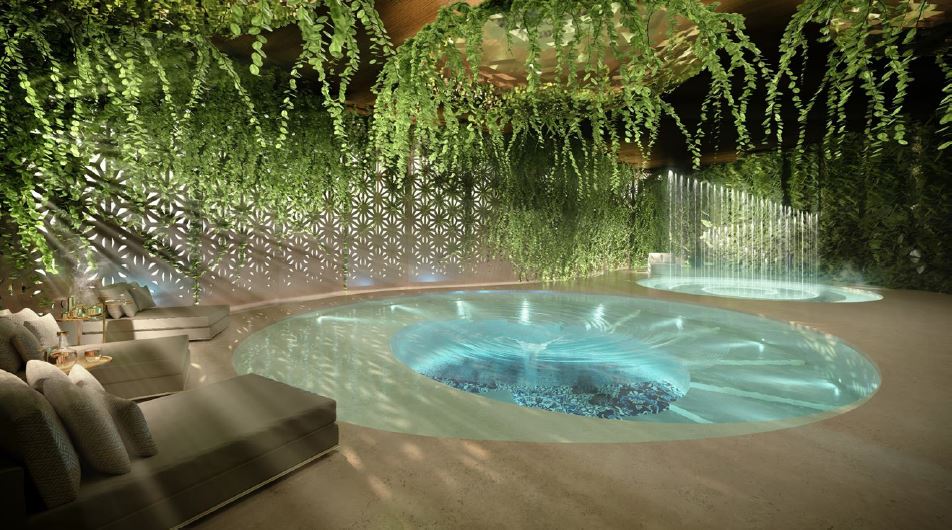Wellness is an important part of life and we search for ways to enhance it aiming to reduce stress, increase calm and feel more present. Many of us spend the majority of time at work and finding the right setting to include wellness at work can be tricky in busy offices, especially when they are open plan. Shalini Misra Ltd designs office spaces with wellness as a primary focus. We incorporate circulation of energy in the design, considering the five elements within the space with the flow of air and natural light, installing fireplaces and including an element of water. By using different textures in the furnishings, we ensure there is a strong presence of natural materials.
We conceptualised an office space with wellness at its core, taking a primary role in the space. The office incorporates a wellness and activity zone in the basement, seen in the photo above, however this is not apparent upon entering the space. Seemingly natural light floods the interior through laser-cut screens. Rather than having solid walls, screens were designed to create the feeling of being outside, sheltered in a private space.
Natural elements are incorporated with a pool at the centre. As good health and social wellbeing is at the centre of this office space, the physical environment adapts to people’s needs and follows the movements of people. The office is not bound by straight lines, but formed with curves and rounded edges giving a more organic natural feel than the crisp linearity of straight lines. Walls and ceilings do not need to be solid to demarcate space. Light is woven through space like a tapestry and, just like the screens, changed at the touch of a button. Water is a key element in the design being both dynamic and still. Inside the office it takes the form of dynamic cascades and still pools. Its reflections create dazzling light shows while also inspiring calm and peace. The activity and wellness area offers everything one could wish for to ease and energise body and soul, including sport facilities and a meditation space. While the user looks after their living, breathing body, the architecture lives and breathes around them. Plants spring and flourish in walls and ceilings with the green spaces allowing the visitor to connect with the natural world.

An indoor running track circles the perimeter of the top of the 385 m on the 77th floor of the tower so visitors can jog at any hour and in any weather. The runner is pushed to excel with the aid of technology. There are digital screens above the joggers to track their performance, pushing them further so they can get the most out of their exercise time. It also encourages walking meetings which can stimulate productivity as well as allowing exercise to be seamlessly laced into one’s workday. Water is a constant presence in the space as it follows the meandering track.
Natural materials let the visitor feel they are serenely held in the comfort of nature, in order for deep peace of mind and clarity. Wellness comes about through balance. The intense creative activity that is performed in the office requires that attention is also paid to relaxation. Secluded spaces allow one to rest in solitude when needed and have private areas for thought.

The fireplace in this meeting space in an office grounds it within the five key elements. It also adds a comforting homely aspect which encourages relaxation.
Incorporating plants in all areas including transitional and communal ones is key so elements of nature are present in all areas. The phone booth at the back provides a private space for phone calls in a busy open plan office.
This booth in an open plan office allows employees a space for privacy and quiet when moments of solitude are required.
This running desk by Nordic Track allows you to exercise whilst working, ensuring you aren’t spending most of your day in a sedentary position.
Green or living walls are being installed indoors and outdoors more and more. By using a vertical surface outdoor areas such as terraces can be used fully for furniture without forfeiting an area for foliage. The vibrant pop of green is also a visual boost in any interior or exterior. This living wall is in a light well which leads to a basement. The natural light amplifies the basement’s artificial lighting and the greenery provides a strong element of nature.
Emphasising natural light in interiors is very important. Using large areas of glass indoors keep a flow of light whilst providing partitions between spaces. This basement uses glass as a partition with a shelving unit in front decorated with plants bringing greenery indoors.
This study is painted a warm muted pink with the colour enveloping the walls, woodwork and ceiling. It is a soothing embracing colour, contrasting well with tiles in tones of blue and grey, and creates a calm unified space.
Follow us here and subscribe here for all the latest news on how you can keep Thriving.
Stay up to date or catch-up on all our podcasts with Arianna Huffington here.


