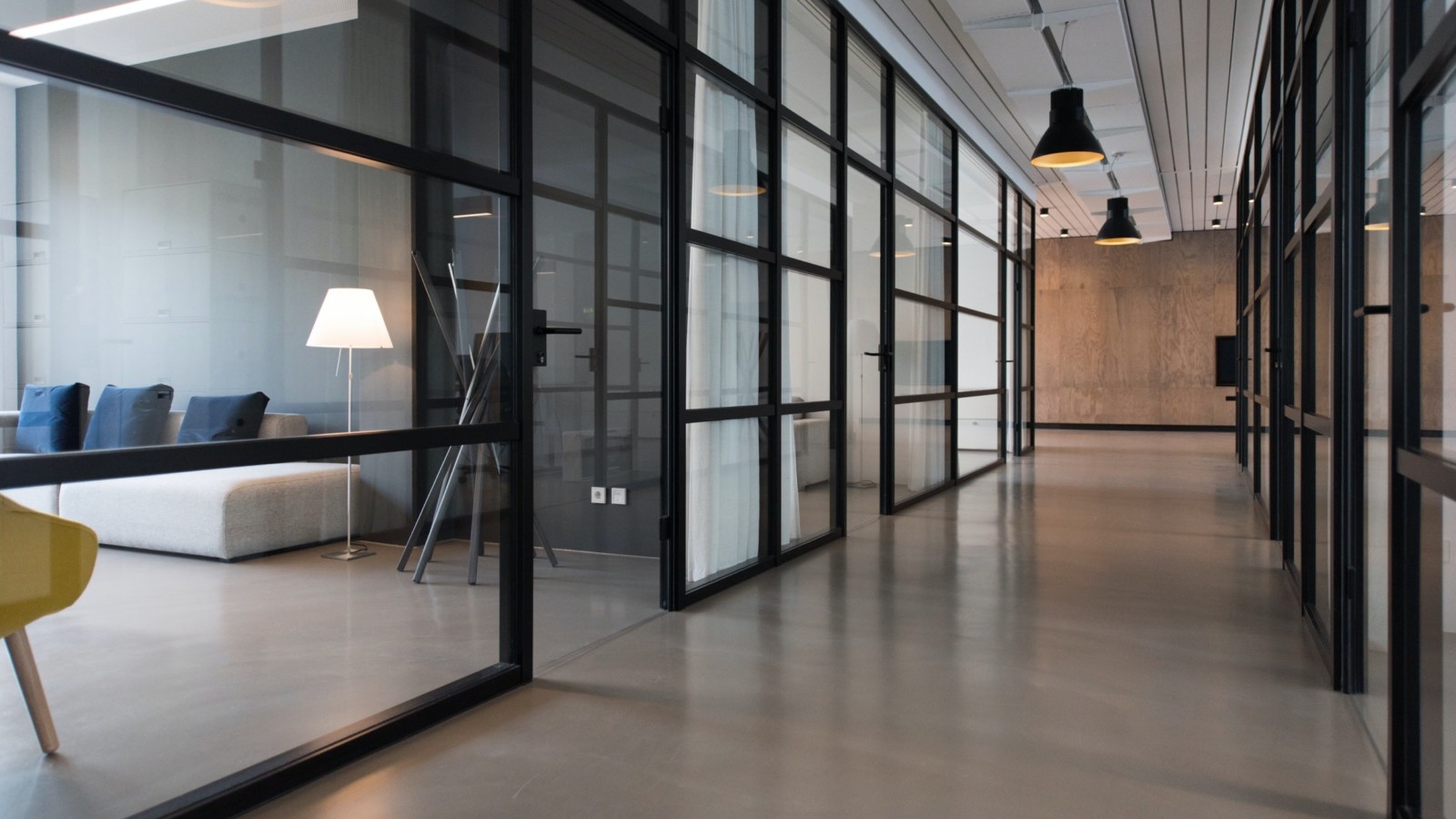When it comes to shopping for real estate for your business, bigger is not necessarily better. Though no one wants to end up in a cramped workspace, oversized offices come with their own set of problems, such as higher utility bills and maintenance needs. To make sure a person gets the right amount of space for their workplace, business owners need to consider several different factors.
Decide Between Open and Closed Floor Plans
The type of floor plan an office goes with will have a significant impact on their space needs. Usually, offices with an open floor plan need slightly less space. Meanwhile, offices that have a lot of enclosed spaces will need additional square footage. Just keep in mind that an open floor plan might not save a lot of space since it requires more conference rooms for quiet meetings.
Calculate Usable Square Feet Per Person
The usable square feet per person, or USF for short, is density measurement. It essentially helps a company figure out how much space goes towards workers and how much goes towards storage space, server rooms, and other non-occupied space. When trying to find an office space, plan on at least 175 USF for densely packed offices. More spacious offices typically have up to 325 USF.
Remember to Add Space for Circulation
Hallways and circulation paths through desks add a surprisingly high amount of footage. Just adding enough space for everyone to walk around can increase overall office size by approximately 25 percent. The exact number will depend on how efficiently planned hallways are. In some cases, a correctly laid out circulation path can cut back on needed space.
How Many Square Feet Per Office Feature?
Those who want a precise figure can carefully total up the amount of space each employee and office item takes up. A larger executive office is typically around 200 to 250 square feet, while a smaller mid-manager office can be about 100 square feet. This little space can still accommodate a regular desk and a couple of guest chairs. Cubicles require less space, with each desk usually needing around 64 square feet. Meanwhile, the typical conference room takes up around 220 to 270 square feet.


