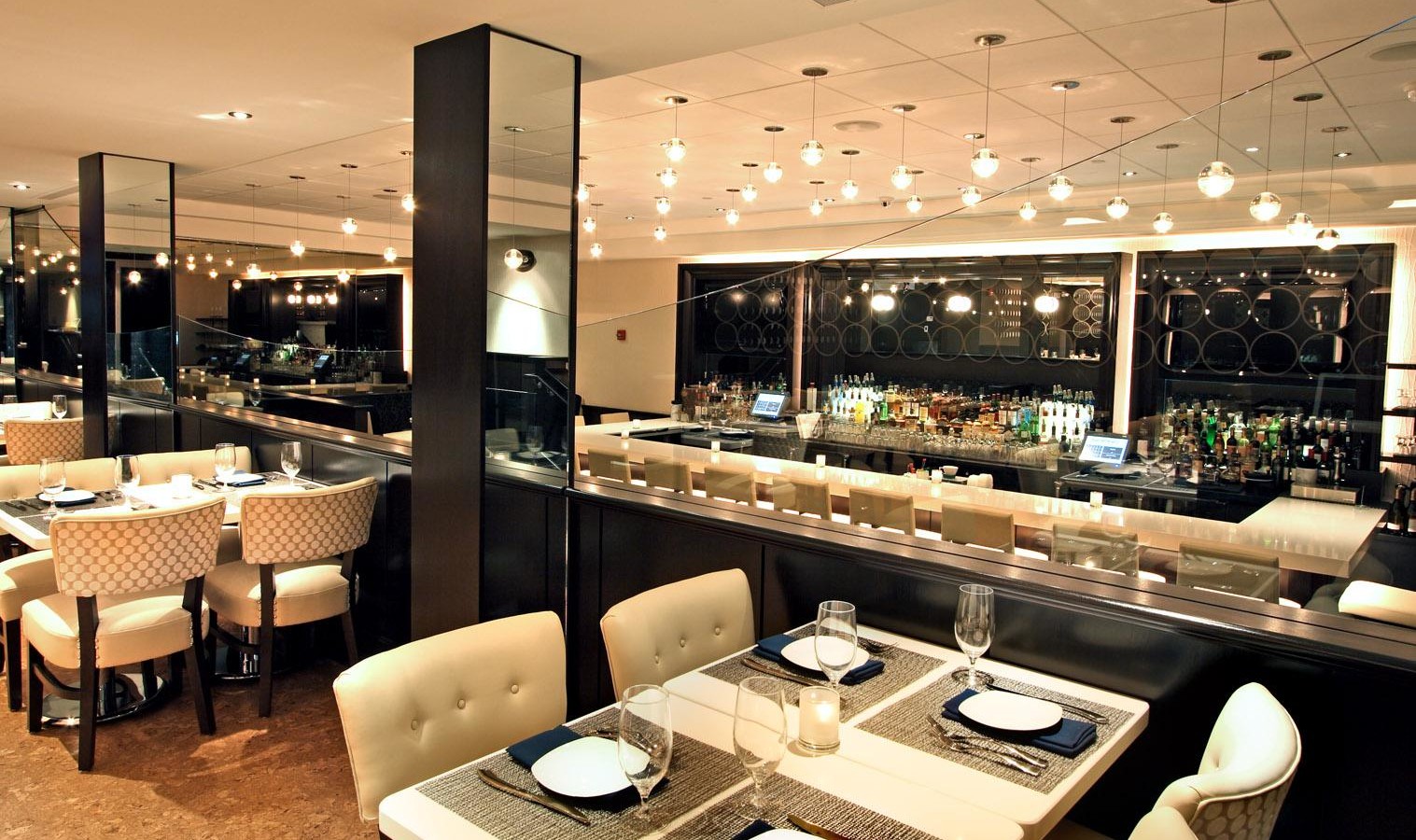Are you planning to build your new restaurant? Are you searching for ideas to make a beautiful design for your restaurant floor? Floorplanning is the most important part of arranging all the rooms of the restaurant so that everything should be placed perfectly. It includes your kitchen, waiting area, dining room, restroom, bar, and employee quarters and so on. Here are some important tips for restaurant interior design in the UAE.
Why the Restaurant Floor Planning is Important?
Nowadays people choose restaurants based on experience. Unlike in the past food and services are the next priorities. They prefer a place where they can feel valued while sitting in dining. In such a case you have to take care of your customer service from the very entrance of the restaurant to the endpoint. While having a dine your customers love to have a good smell, sound, sight, and touch. On the other hand, a Good layout and design of the restaurant floor can help customers with easy navigation giving them a good experience. On the other hand, it helps you to manage everything easily and simply.
Important Factors for Restaurant Floor Plan
Dining Room Floor
The key area to prepare is the dining room correctly. This is the place to dine with your clients. It is proposed that the dining hall occupy 60 percent of the total floor. Chairs and tables in a lovely design will make the overall customer experience much more enjoyable.
The dining room is the front end of the restaurant so its floor must be welcoming, inviting, comfortable and spacious.
Kitchen Floor
The kitchen is another important place on your restaurant floor. It must be planned and arranged because it is the busiest part of the whole restaurant. A well-managed kitchen floor will not only manage all the stuff, including large appliances like fridges and refrigerators, but help staff to get things done without any stress. It should provide easy access to all the logistics needed to serve guests so that there will be no delay in food backing and serving. Moreover, it enables every staff to do the task efficiently, including chefs, dishwashers, helpers and sweepers.
The Rest Room
In addition to a decorated dining room and kitchen, restaurants having neat and clean washrooms always stand out. Washrooms are equally important as any other facility in your restaurants. It always helps the customer to feel like they are at home. There should be easy access to the washrooms so that it will help all the customers to use without wondering about it. Many restaurants prefer to build washrooms at the corner of the dining room so that guests can use them anytime.
Staff Quarters
If you are running a big restaurant business, you may offer staff quarters on the same floor. It’s very important to offer your senior employees places to stay and work in busy restaurants because these people help you to manage and grow your business. Management including sous chefs, waiters, hostesses needs a place to stay and feel relaxed during the busy work schedule. In such a case build these rooms near to the kitchen and washrooms so that you can access them easily.
Bar Floor Plan
The bar is another important section you have to take care of while planning for the restaurant floor. It is one of the crowded areas in the restaurant so you have to manage the customer counter, table and chairs accordingly.
Conclusion
Proper floor plans of your restaurant can save a lot of space. It adds beauty and charm to the place so that your guests love to stay and dine. All the floors, including the kitchen, dining hall, washrooms, bar, etc. must be designed and arranged correctly. Today your customers love to have a great experience more than the food you offer and the services you give. If you are a restaurant owner and thinking about Interior Fit Out companies in Dubai you must apply the suggestion given above.


